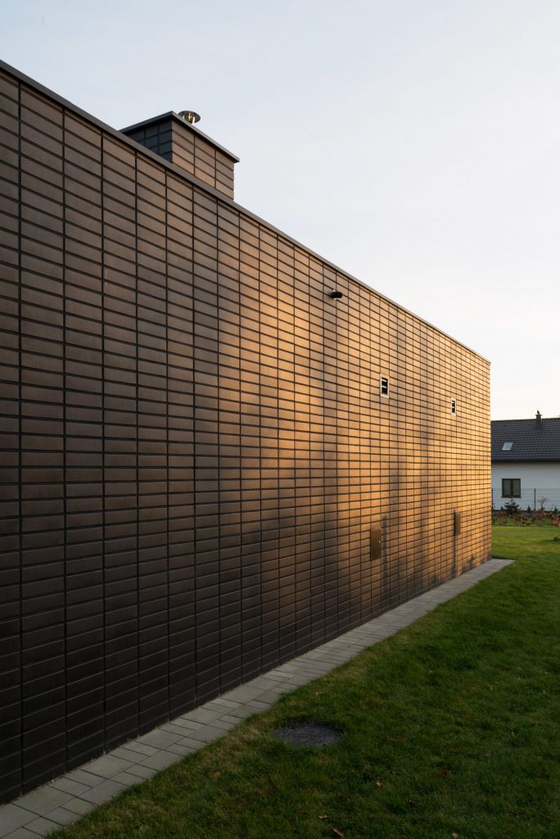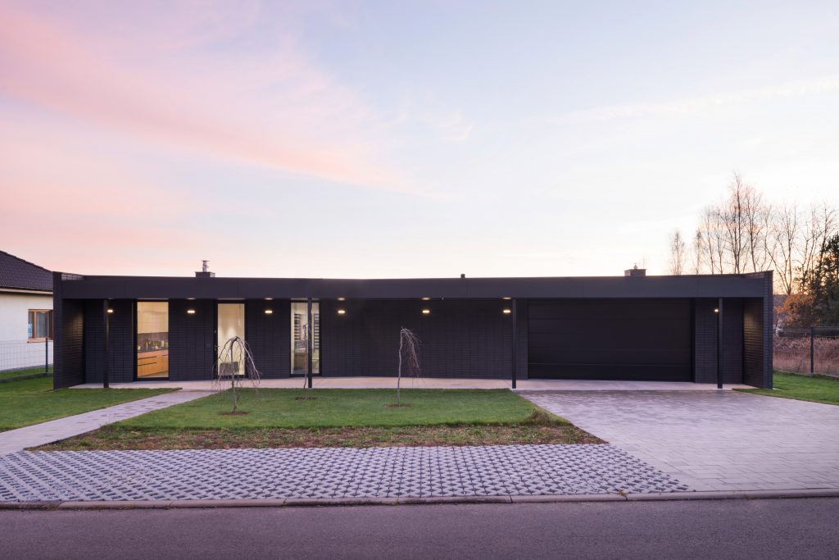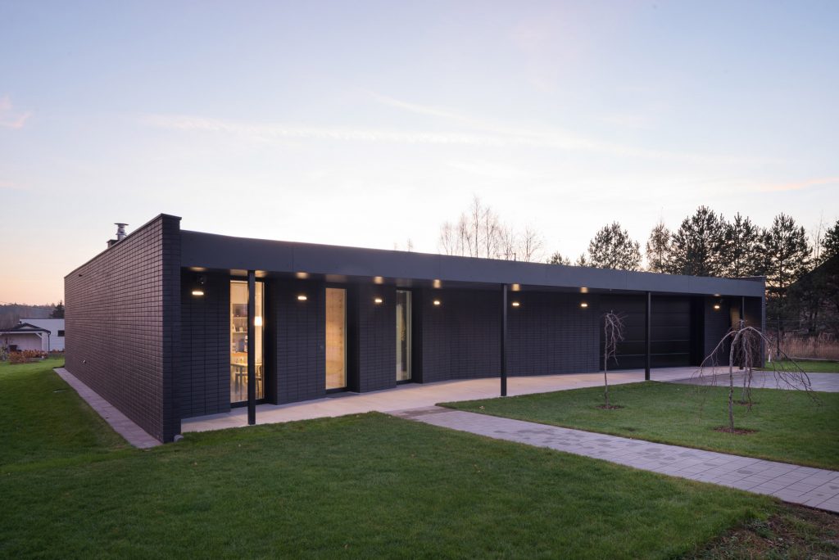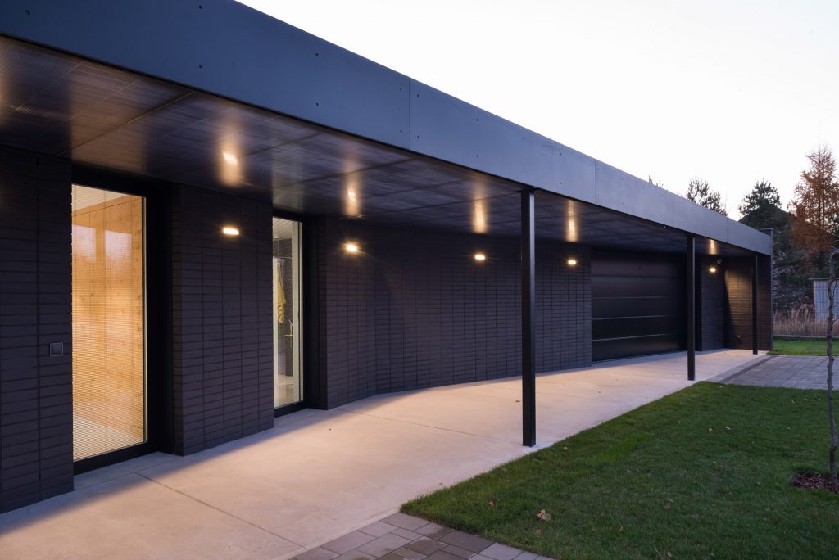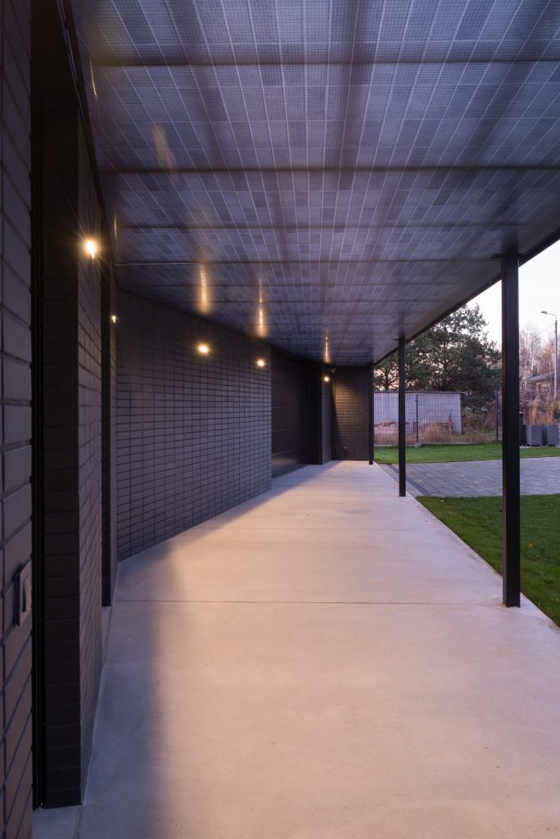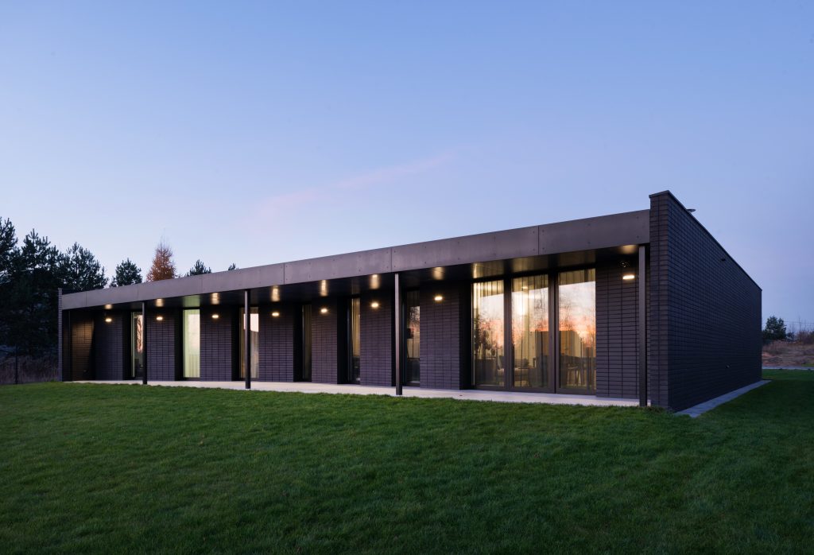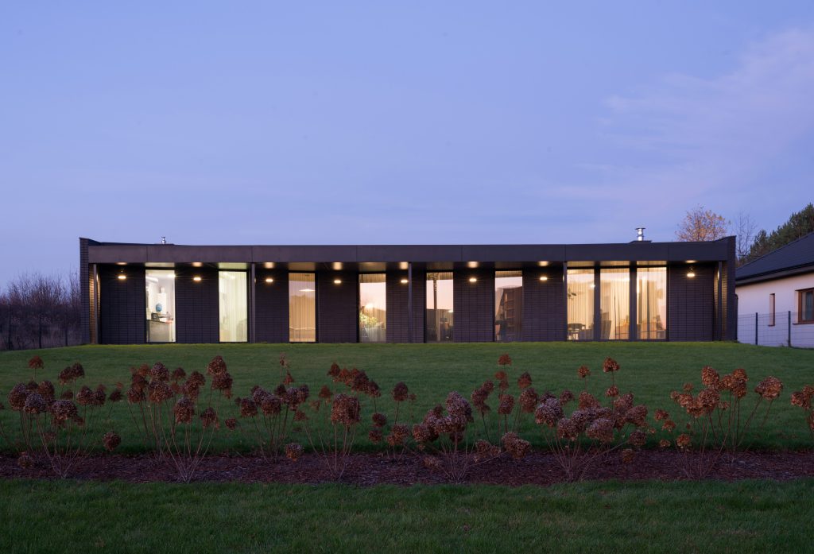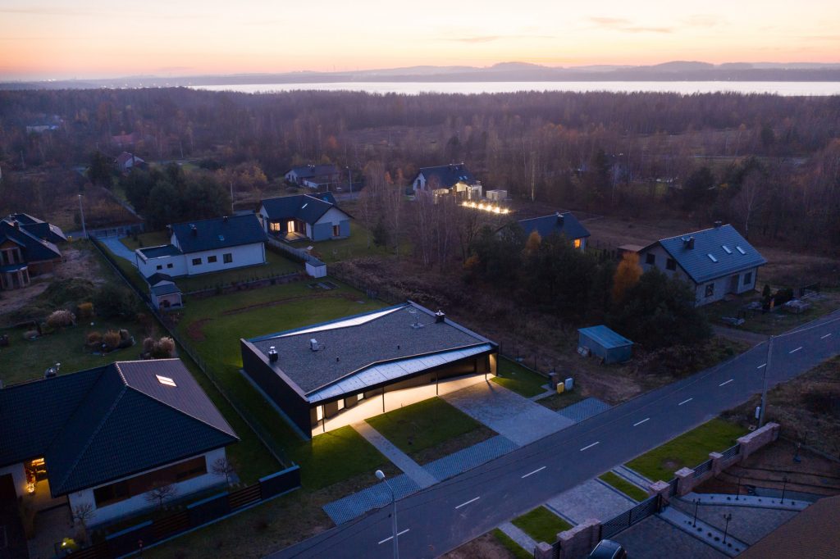Dom w Ossach
House in Ossy
autorzy: Marek Chmura, Bartłomiej Hornik, Damian Radwański
inwestor: prywatny
powierzchnia użytkowa: 176 m2
projekt: 2016
etap: zrealizowano
fotografie: Tomasz Zakrzewski
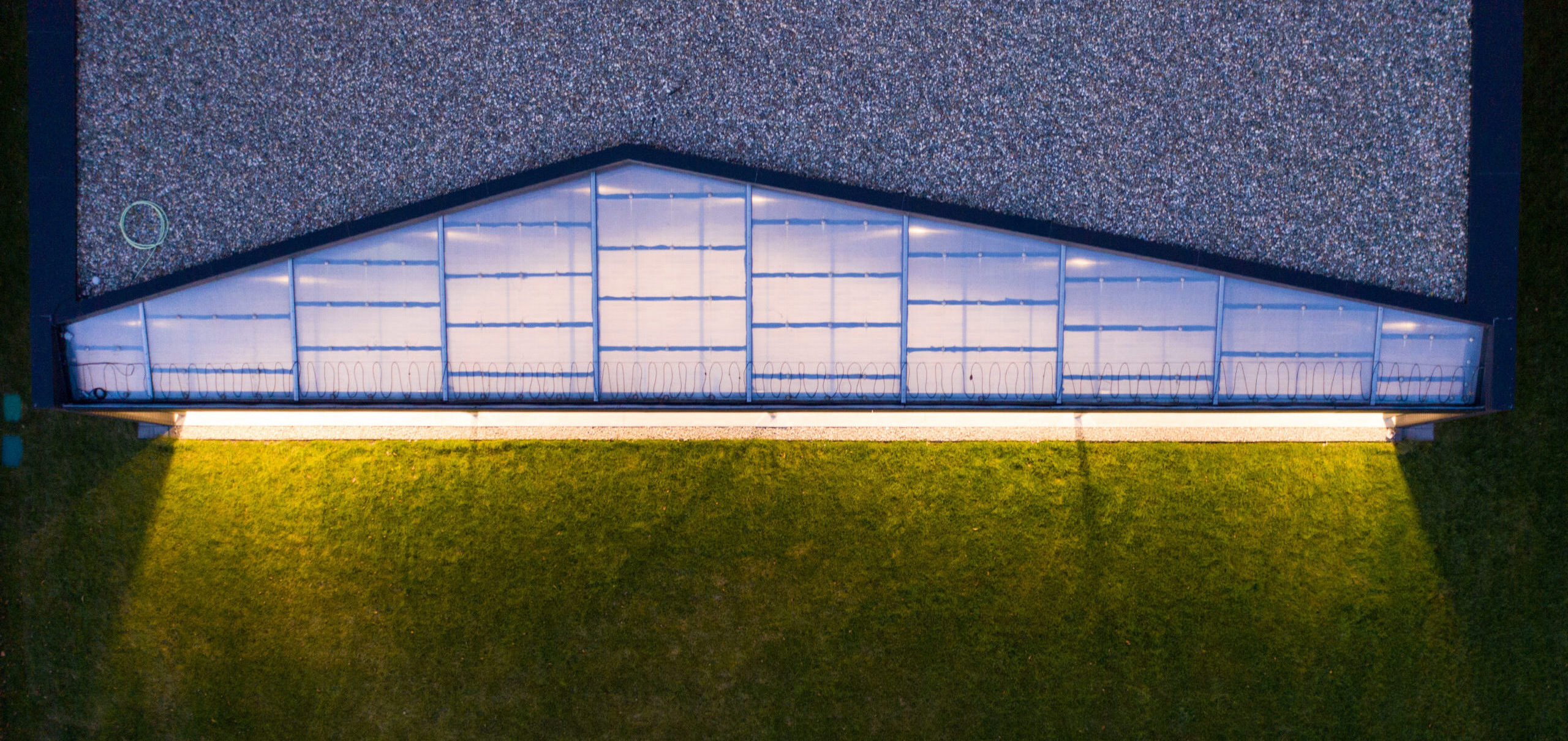
Dom w Ossach został zaprojektowany jako jednokondygnacyjny, niepodpiwniczony budynek. Jego nietypowa forma opiera się na prostokącie, którego dwa dłuższe boki „wcięto” do środka, a powstałe z wycięcia przestrzenie stworzyły strefę wejściową oraz taras. Dzięki temu południowa ściana jest dłuższa i duża ilość okien absorbuje więcej promieni słońca.
The house in Ossy was designed as a one floor building with no basemnet. The house’s unnusual form is based on rectangle, which the two longer sides were indented into the middle of the form, the spaces created from cut-out areas transform into entrance zone and terrace. As a result, the south facade is much longer, the windows’s area also increased and thats allowed for bigger absorbtion of the sunlight.
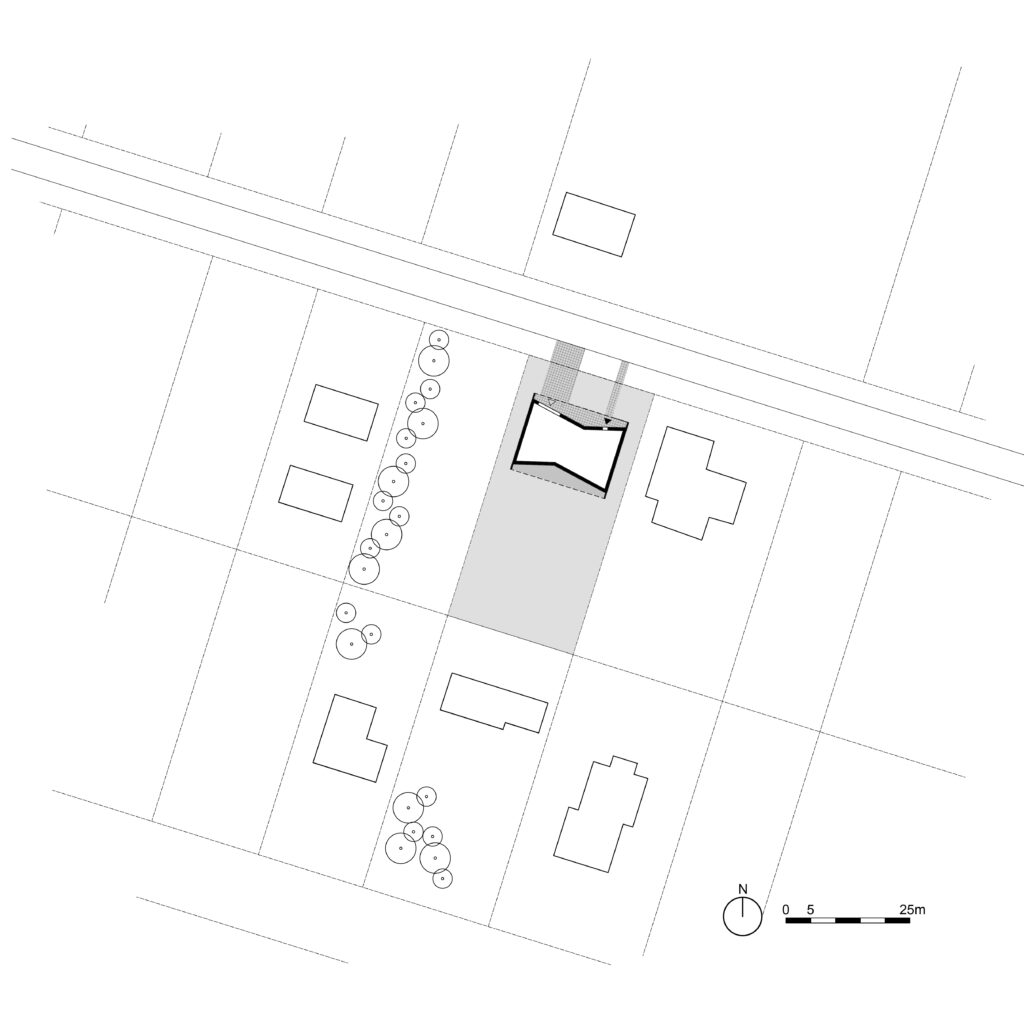
Dzięki załamaniu południowej ściany, część dzienna i mieszkalna łapie słońce od rana aż do samego wieczora. Takie rozwiązanie pozwala na całkowicie pełne ściany boczne. W ten sposób ograniczona zostaje korelacja z sąsiadami.
Thanks to the form of the building, living area catch the sunlight since morning till the evening, due to that it’s possible to fully build up sides walls, reducing interaction with the neighbours.
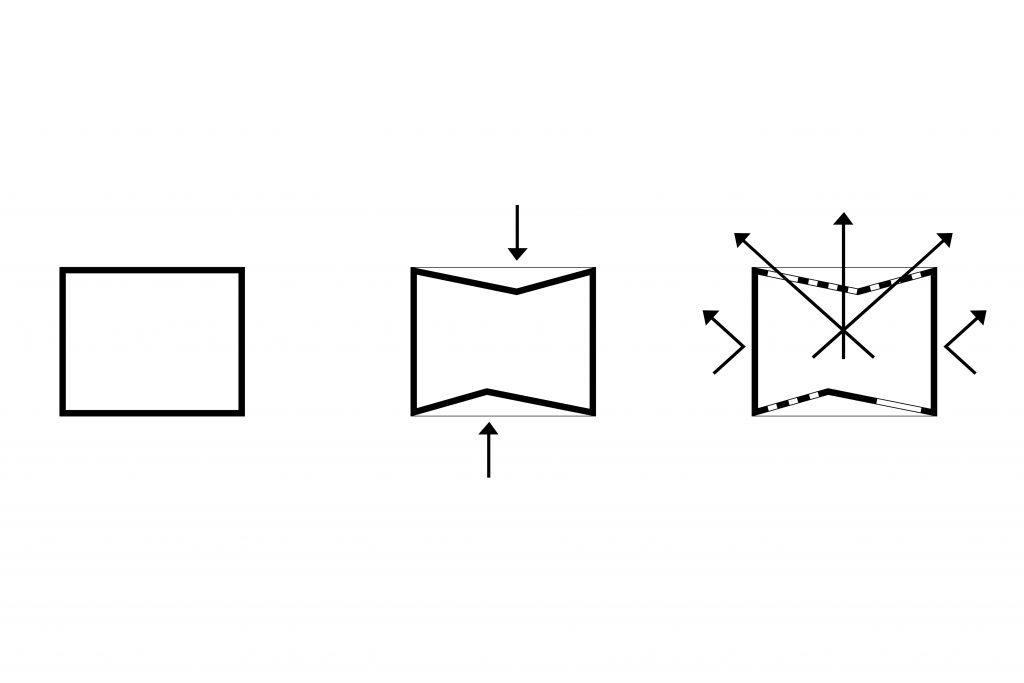
Funkcjonalnie dom został wystefowany w taki sposób, że wiatrołap prowadzi wprost do strefy dziennej/gościnnej, która stanowi bufor, nadając większą intymność strefie prywatnej. Zlokalizowana w niej sypialnia oraz domowy gabinet otwarte są na ogród (południe), zaś pomieszczenia serwisowe takie jak łazienka i pralnia izolują część mieszkalną od ulicy (północ).
Functionally, the house has been designed in such a way that vestibules leads directly to the living/guest area, which is a buffer, giving more intimacy to the private area of the house. The bedroom and home office located in the private zone are open to the garden(south), while service rooms such as the bathroom and laundry room isolate the residential part from the street (north).

Warto zwrócić uwagę na układ elewacji zewnętrznych. Podział okienny został tak zaprojektowany, aby respektować moduł cegły. Dzięki temu żadna cegła nie została docięta.
It is worth of pointing out, the arrangement of external facades. The window division has been designed to respect the brick module, that allowed to not cut any of the bricks.
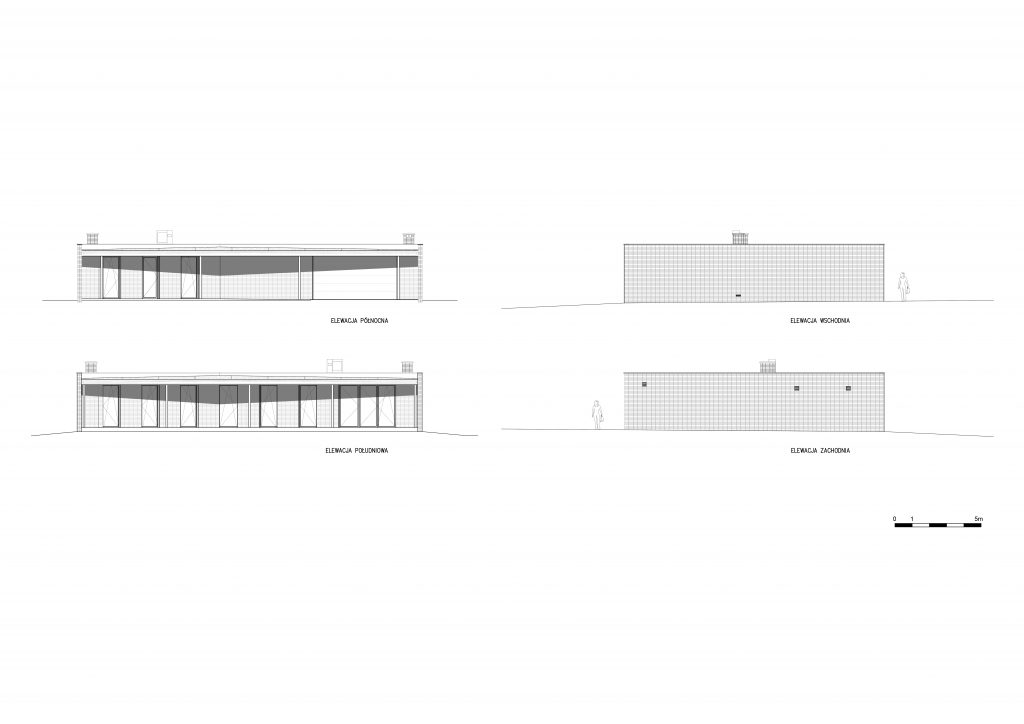
Aspektem wartym podkreślenia jest nietuzinkowy sposób użycia cegły klinkierowej (materiału elewacyjnego). Wymurowana została w układzie jedna nad drugą, bez przewiązań. Ten niecodzienny deseń został konsekwentnie powtórzony na półprzeźroczystych zadaszeniach filtrujących światło słoneczne oraz w wykończeniu wnętrza domu.
The significant aspect of the design is extraordinary method of use the clinker brick (facade tiling). It was arrange one above the other, without displacement to each other. This unusual pattern has been consistently repeated on translucent roofs filtering sunlight and in the interior of the house.
